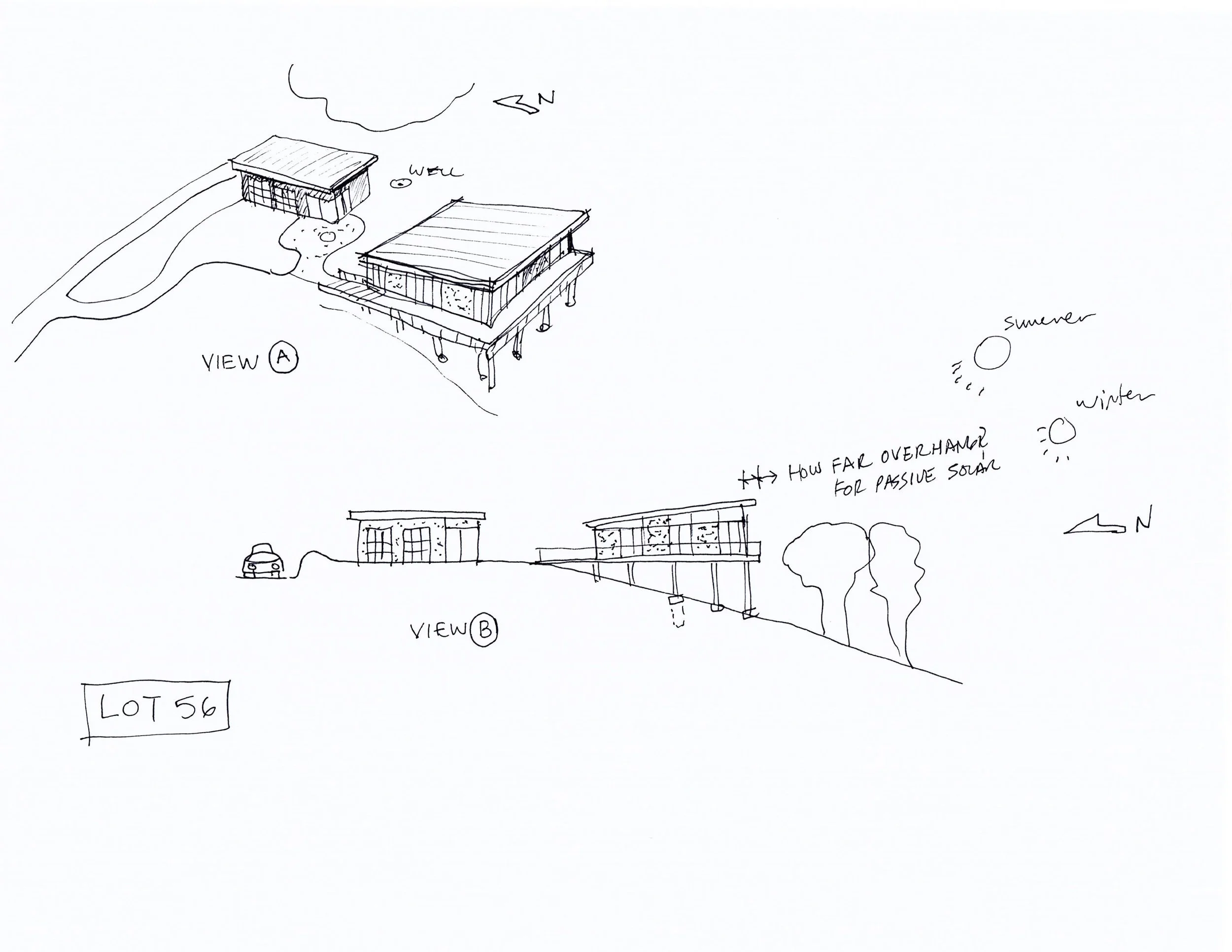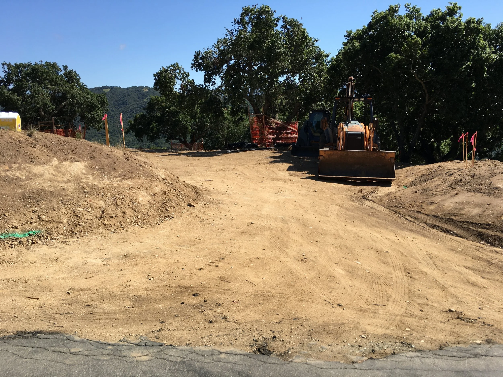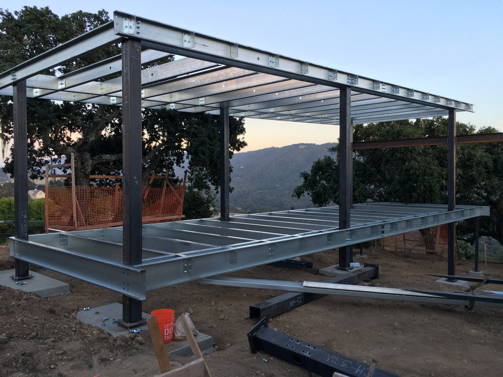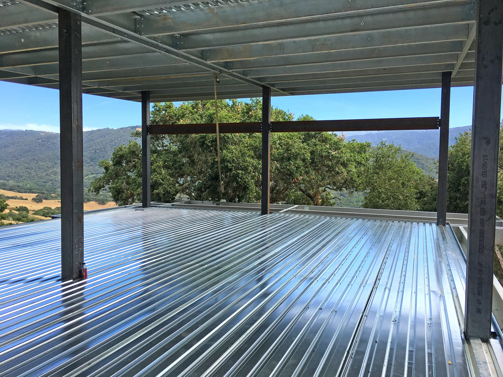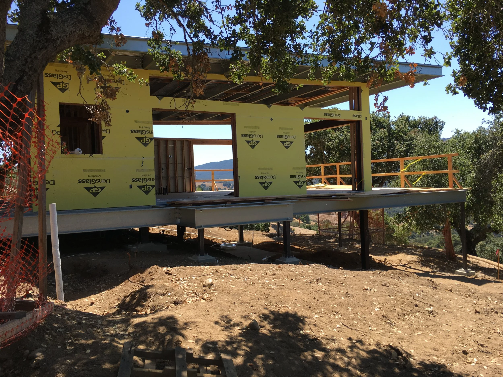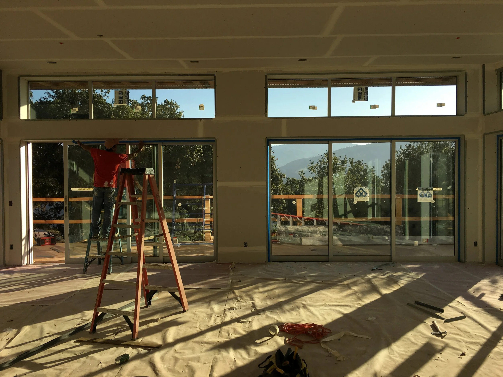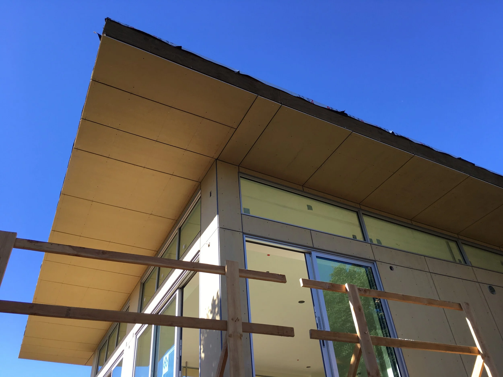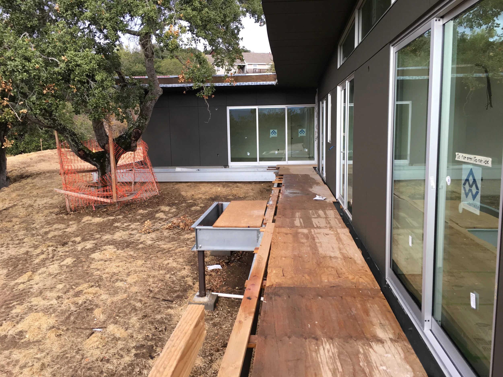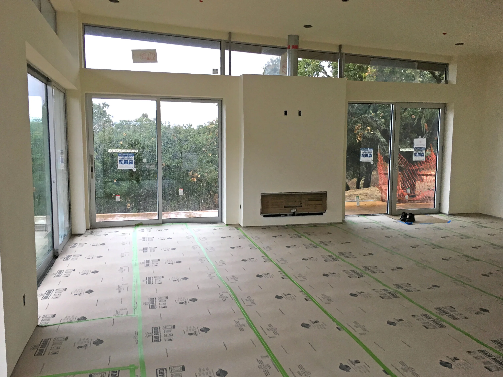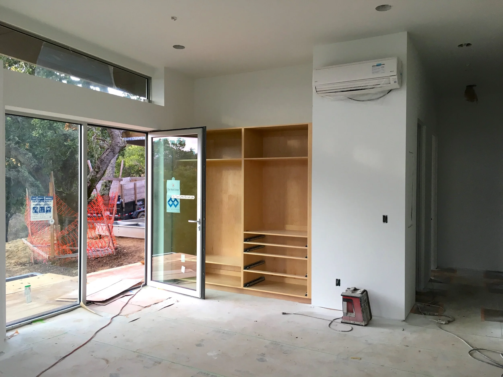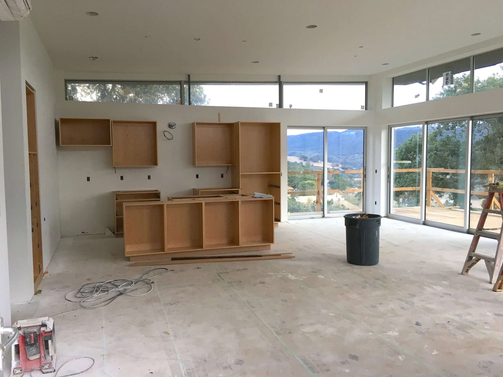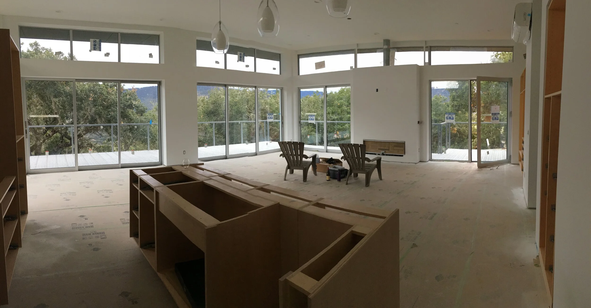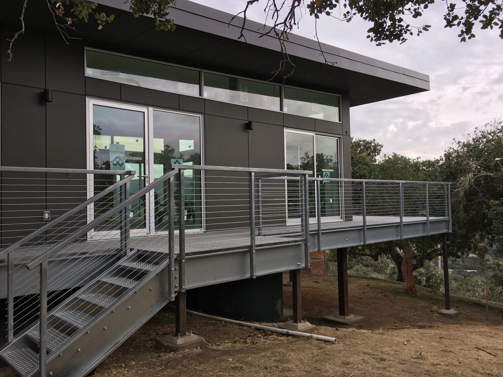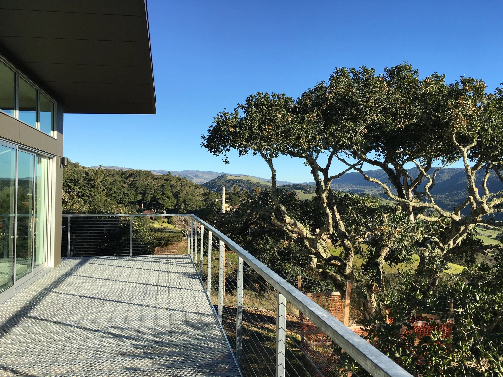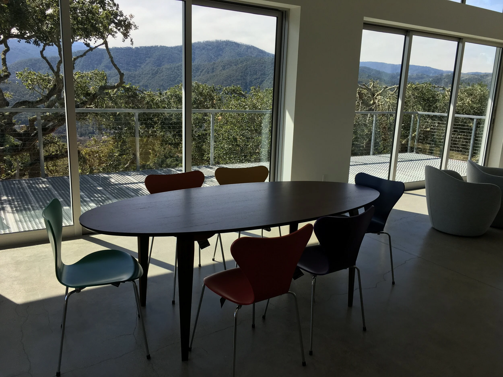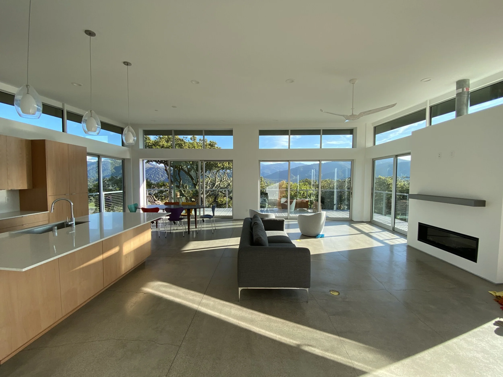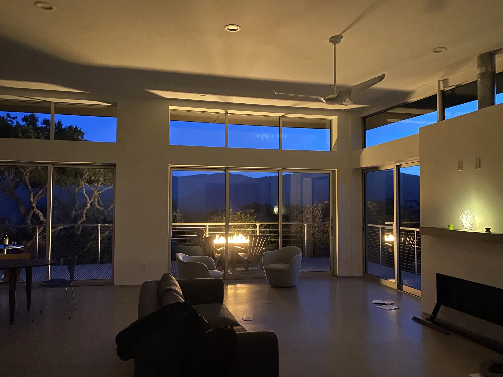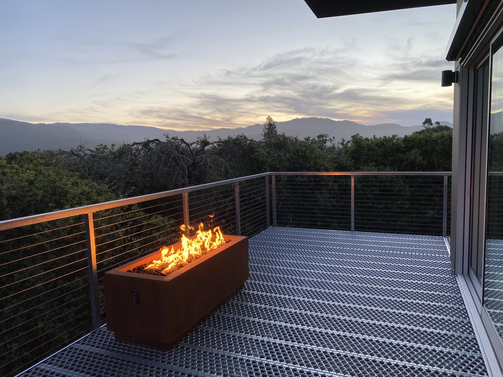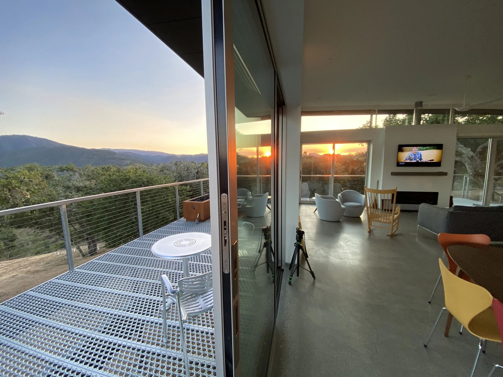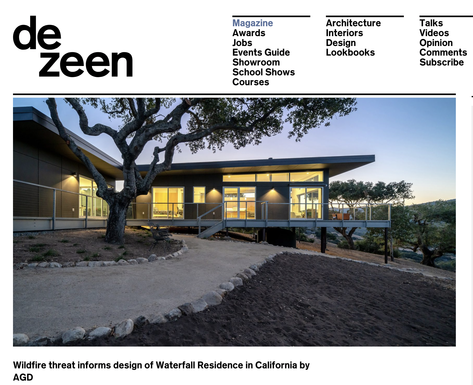Lot 56: Carmel Valley
The lot: 2.5 acres. 940’ Elevation. 15 miles from the mouth of the Carmel River. Just past Carmel Valley Village. In the Los Tulares neighborhood.
Jump to Latest Post
From the East on the left, to the South, to the West on the right.
After the trees were “lifted”
The Inspiration: To build a steel house with minimal disturbance to the land. Large open interior spaces with glass walls facing south looking over the Santa Lucia Mountains. We found Blue Sky Building Systems https://blueskybuildingsystems.com/
To experience the Blue Sky System we stayed in the Graham House.
It’s located in Yucca Valley and available on AirBnB Graham Residence
The Idea: We wanted to fit the house in between the 30+ trees. We had soils, septic, and fire department out prior to purchasing thanks to our real estate agent Kim DiBenedetto https://www.kimnegotiateshomes.com/
Sketches we made and reviewed with the Monterey County planners before purchasing the lot
Sketches we made and reviewed with the Monterey County planners before purchasing the lot
The Architect: Blue Sky connected us with Andrew Goodwin (from San Luis Obispo) who already new the Blue Sky system & was willing to collaborate with us on our vision www.andrewgoodwin.us
We made a foam core model from the plans.
“Story poles” were required by the county.
Construction: Andrew connected us with KGM Construction (also from San Luis Obispo). www.kgmconstruction.com
Driveway cut-in
Septic field finished
Blue Sky Building Systems setting the first columns
CLICK for VIDEO - Time Lapse - Blue Sky team assembles the system in 7 days
Up on the rooftop
Concrete floors poured throughout the house.
Click for Video - Pouring the floors
Click for Video - Framing the Walls in 3 days with a crew of 8
Hardie Panels
Paint: Thunder Grey
Drywall is done. Ram Board is covering the finished concrete floors.
The front door area.
The kitchen takes shape.
Christmas Day Lunch by the fireplace
Looking East
https://www.dezeen.com/2022/11/21/fire-resistant-waterfall-residence-california-agd/
Latest Post








